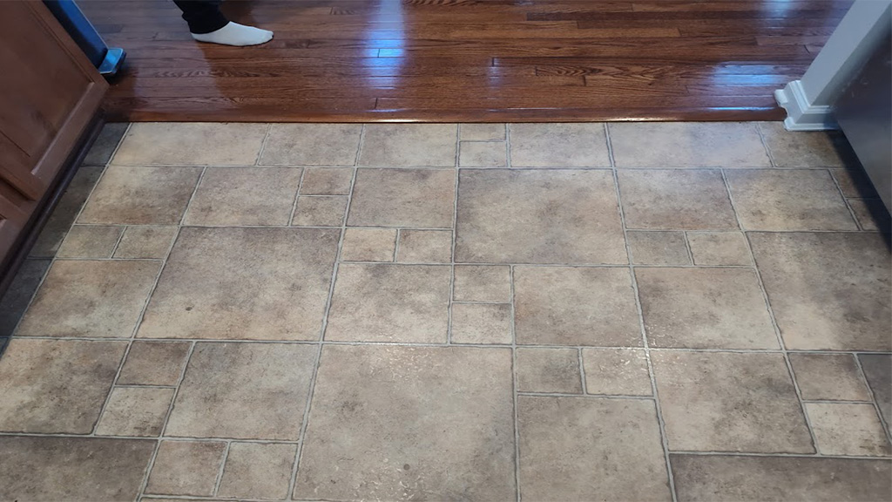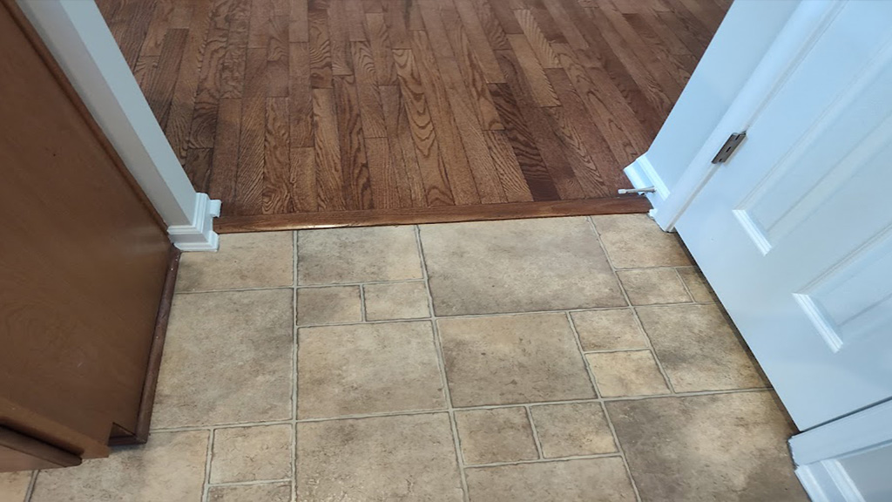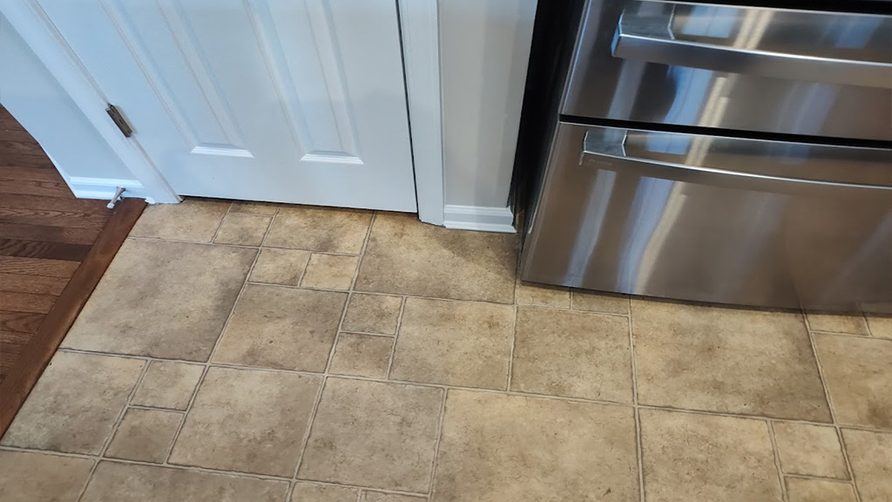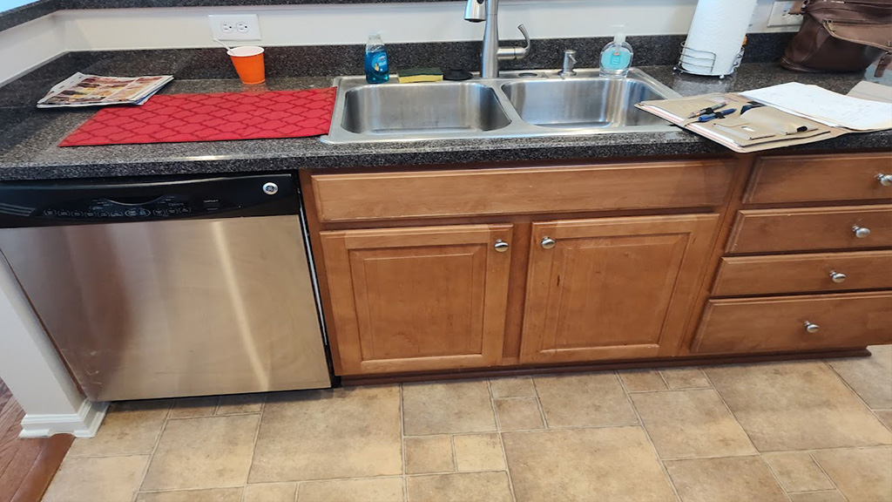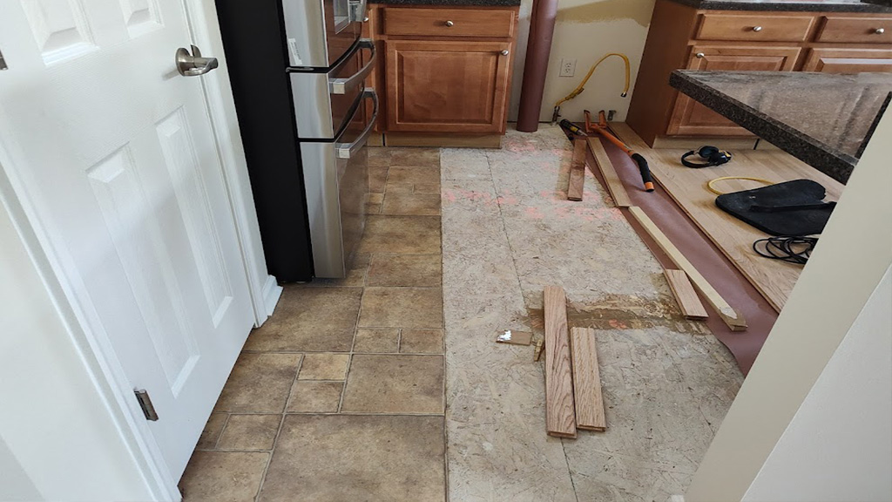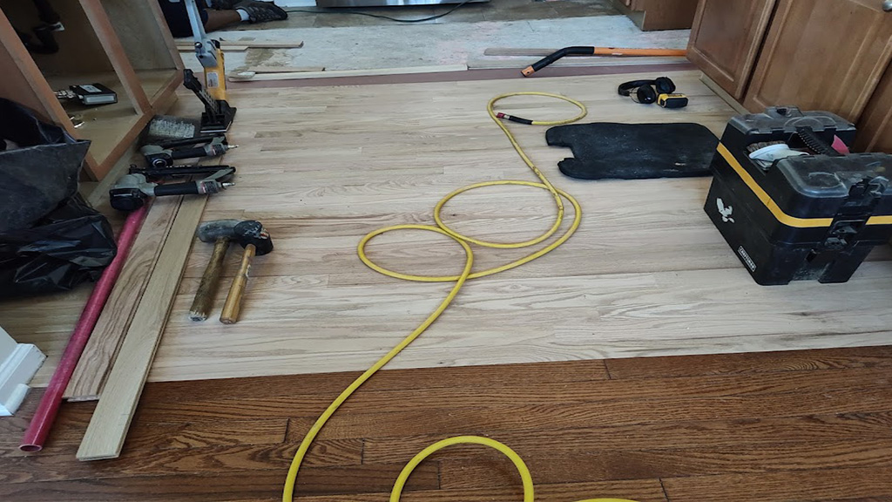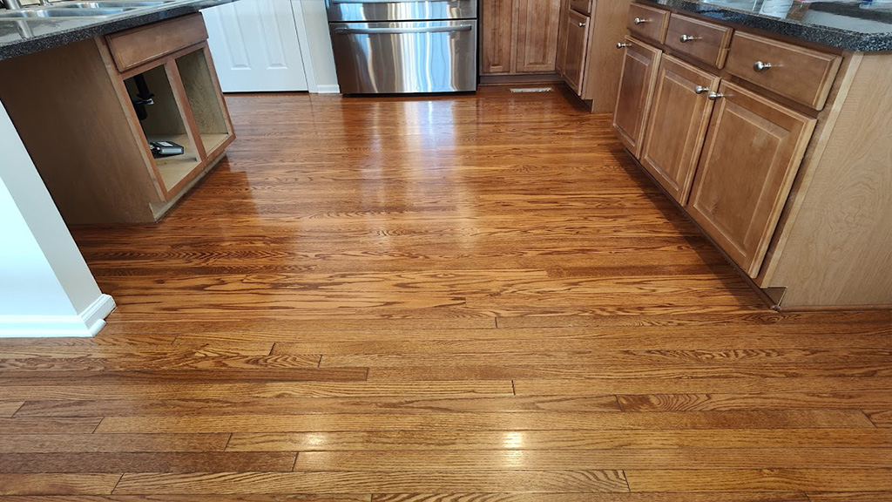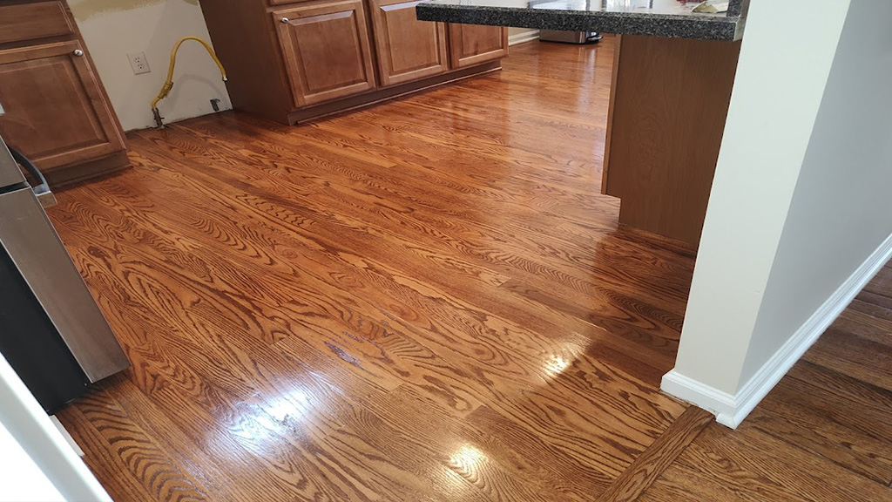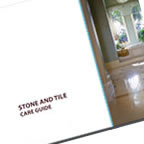Hardwood Installed Fixed Multi Floor Chaos
- Home Case Studies Hardwood Installed Fixed Multi Floor Chaos
- Location West Berlin, NJ
-
Info :
New owners remove chaotic kitchen floor confusion
The problem- Inescapably different floor types- Too Many!
Barely moved in client was bothered with the 6-7 different floors they had in their ‘new to them’ retirement home! The different floors were overwhelming. It reminded me of ‘Monopoly Board’ or ‘Candy Land!’ There was hardwood in the main living area, vinyl in the kitchen, ceramic in the laundry, LVP in a bathroom, carpet in the bedrooms, and who knows what in the basement. This retirement home, overall a very, very lovely home, had way too many different floors going on.
It’s true what is good for some might be out of bounds for others. Honestly having so many floors it does chop up the house. It makes it look smaller for one thing. And while acceptable to some, it is not for others. Another analogy I use is, it kinda’ becomes a bit of mental chaos.
So but days in, our client made it a priority to replace the kitchen floor. She called and had us quote them replacing the kitchen vinyl with wood. All wood going throughout the main living area that includes the kitchen, it would flow nicer.
The project
We quickly measured the floor, set an appointment for the work. A simpler installation, it was thought to go quickly. Our client would soon see and feel relief.
Only item of concern, was the dishwasher. After careful inspection Chris determined there was enough adjustment to raise it to allow the wood to be installed over top the vinyl. Some times that works, other times it doesn’t. But with a bit of wiggle room we confirmed it would be fine.
And to prepare the customer had the dishwasher and stove moved out. So everything was ready the day we arrived to begin.
The challenge
The day we arrived Marvin preferred to tear out the vinyl floor. And in doing so the dishwasher concern no longer mattered. Also, there would not be any need for transitions now. It would become a contiguous floor, entirely flat and smooth. And without the transitions it would further flow unincumbered without a visual disruption at the connecting points to the other flooring.
The results
The flooring installed nicely. Immediately the client loved the continuity of the floor. It no longer stuck out to her displeasure. But instead, again in my words made better “mental sense.” Opening the area up it completely blends and flows much better.
After roughly 1 1/2 days to install the floor we began sanding after taking some precaution. Marvin covered the cabinets with plastic before sanding. Totally a precaution, it prevented even the subtlest of sanding debris from getting into the cabinets, on to plates or in glasses. (But we do take the extra precaution for the wild chance something might happen!)
The floors sanded beautifully. Comparing samples, “gunstock” was the closest match. However after applying a test color it looked a tad too light. Discovering this Marvin had to “play with the color.” What I mean by that is he would have to carefully and slowly add color and tint to migrate the new wood to better match the existing. Not a rookie task, this is a slow and patient process. And sometimes, it even takes a bit of extra TLC to get it blended (as explained below)!
Marvin tweaked and tinted ever so subtly.
This one liked to give him a fit. Finally he got the color evened out. He persuaded the color so your when you looked from the old to the new floor near the fridge it was dead on. And similarly it was closer from the opening to the dining room too. Although having five lighter boards butt up to the dining room, eventually enough color was added so it blended across that area as well. It was the closet it could get.
With patience and slowly adding color it migrated to a smooth transition and appearance across both entry points from the existing hardwood to the new one. Our client is ecstatic!
Finally out from under another color conundrum, the floor looks great. It flows continually and visually. It creates a warm and inviting main living space now. And looking as though it was there from day one, we were pleased to have given our clients a nice, open flowing room, which she now loves!
The result: momma is happy!
To learn more…
- About our hardwood floor refinishing and repair work in general click here.
- about color influences, and how it plays tricks on you, and a solution to fix the problem when that happens. (click link).



